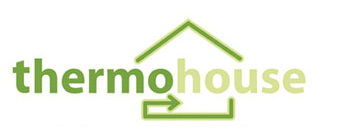
LIVE: Clonakilty, Co. Cork
Project Overview
Our client contacted us for the supply and install of our complete building system for his bungalow in Clonakilty, Co. Cork last year. This consisted of our 350mm retaining wall, 350mm external wall, 210mm Thermofloor with insert for flat roof and Thermoroof.
How Thermohouse helped
The rear section of the house is retaining and suitable for our 200mm core retaining block and there is a section of flat roof which will be used as a terrace which suits our 210mm thermofloor with insert solution.
This is a complex bungalow build with 1.5m difference between split level ground floor.
We are currently finishing all walls on site and awaiting roof steel before returning to complete the flat and pitched roof.
Engineer: John Dinneen Consulting Engineer
Architect: Geraldine Coughlan Architects
Building Sub-Contractor: Thermohouse
| KeyPoints | |
| Location: | Clonakilty, County Cork |
| Building Type: | Bungalow |
| Size: | 3,000ft2 |
| System Components: | |



