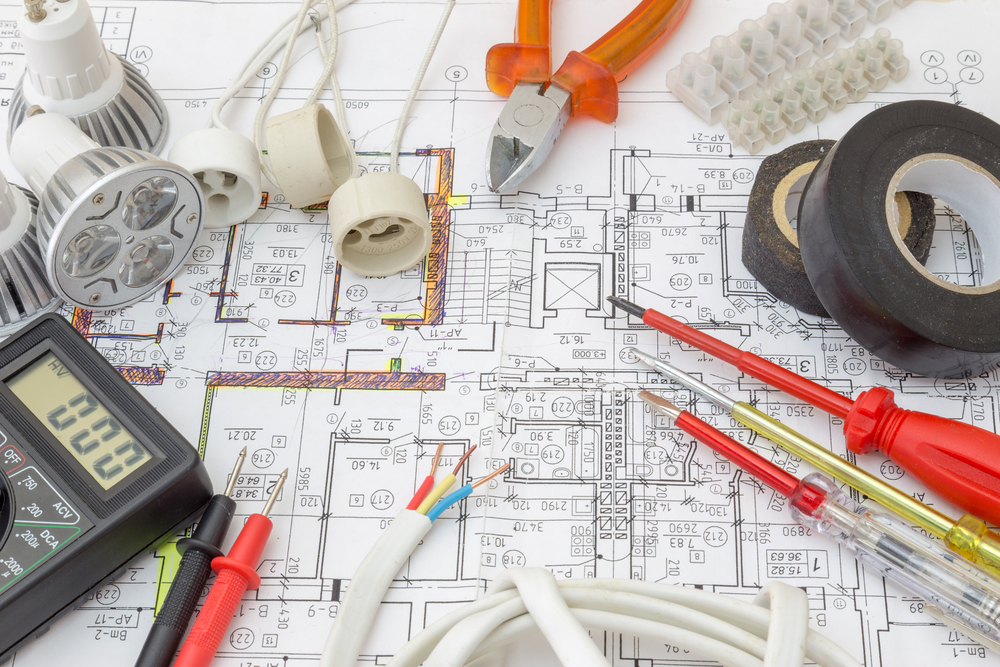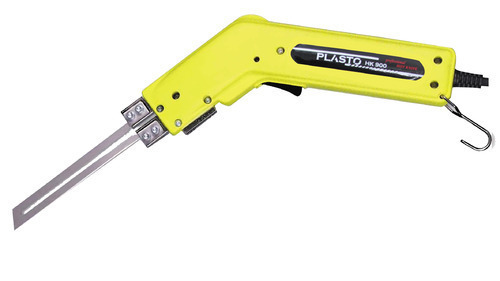How are Electrical and Plumbing Systems Installed in an ICF House?

Typically, electrical and plumbing installations are both installed after concrete has been poured in to the Insulated Concrete Formwork (ICF) walls .*
Electrical Installations
There are two ways to install electrical wiring and boxes:
1. Fixing electrical wire to the surface of the ICF wall
This reduces the thermal effect on the wiring. However, the plasterboard must be fixed to battens which are then fixed to the walls.
2. Creating a chase for the electrical wire by removing EPS from the ICF wall
Hot knives, hand saws or routers can be used to create the voids in the ICF walls for electrical wiring and boxes. Hot knives in particular can easily cut a chase both horizontally and vertically through EPS (Expanded Polystyrene), to allow the wiring/conduit to fit into the void created.

Hot Knife
When wiring is installed on Thermohouse ICF walls directly against the concrete, electrical boxes will extend 13mm beyond the EPS foam to match the thickness of the plasterboard.

Hot knife conduit chasing
Please note that all electrical wiring must comply with relevant electrical regulations/standards. The use of pvc-pvc cable must be placed into conduit to avoid reaction with EPS. Therefore, ensure that all PVC cables are NOT in contact with the EPS.
Plumbing Installations
Typically, buildings are designed so plumbing pipes are not carried through Thermohouse walls, except for utility entry and exit points.
However, in some cases it may be required to embed pipes in the EPS. For example, a kitchen vent tube may need to be installed vertically in the EPS foam. Pipes embedded the foam cannot exceed 40mm in diameter.
For an external tap, a hose sleeve must be installed through the wall before concrete pouring. This will permit replacement of the tap or pipe should it ever be necessary.
If the plumbing is connecting to an existing sewer line, the required opening will have to be established and clearances ensured as this is difficult to change at a later stage.
*The exception to this rule is the placement of conduits that penetrate the wall, which should be installed if possible, before concrete placement to avoid core boring afterwards.
