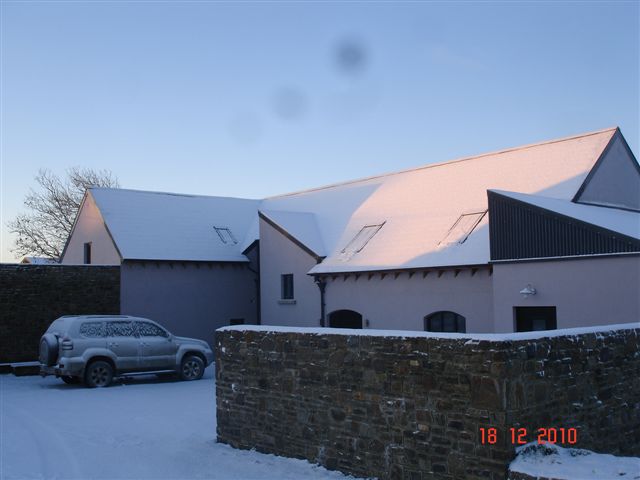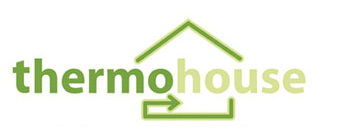
Tralee, Co. Kerry
Project Overview
Building a new house on a farm in Tralee in County Kerry. This new house would be close to the family home which was a traditional stone wall two storey farmhouse, this client respected the need and requirement of energy efficiency both in airtightness and thermal values.
Building a more modern designed dormer styled bungalow of approx. 340m2 these clients investigated and opted for the Thermohouse external walls (U=0.195) and passive roofing panel U=0.15) to provide them with an airtight, thermal envelope that would give them a living environment with very little running costs as far as heating and hot water were concerned.
MF Homes
| KeyPoints | |
| Location: | Tralee, Co. Kerry |
| Building Type: | 2 storey detached house |
| Size: | 214m2 |
| System Components: | |
“We’ve been really enjoying the cold snap, in our new house with temperatures staying fairly constant, only going in one direction – upwards, when the tumble drier is on! The house has been very comfortable, and we have been happily watching the frost accumulate on the outer pane of the triple glazed windows. The roof has been covered in frost (unless defrosted by the sun) for a while now, so we’re pretty happy that there’s no loss of any heat through the structure itself or any of the windows. The only problem is trying to get dressed for the outside conditions, because looking out the window from the comfort of a constant 20 degrees, it’s just impossible to imagine any kind of cold! We’re very happy that we opted for ICF, and we’re looking forward to many more winters where the investment continues to pay off.”
– Homeowner





