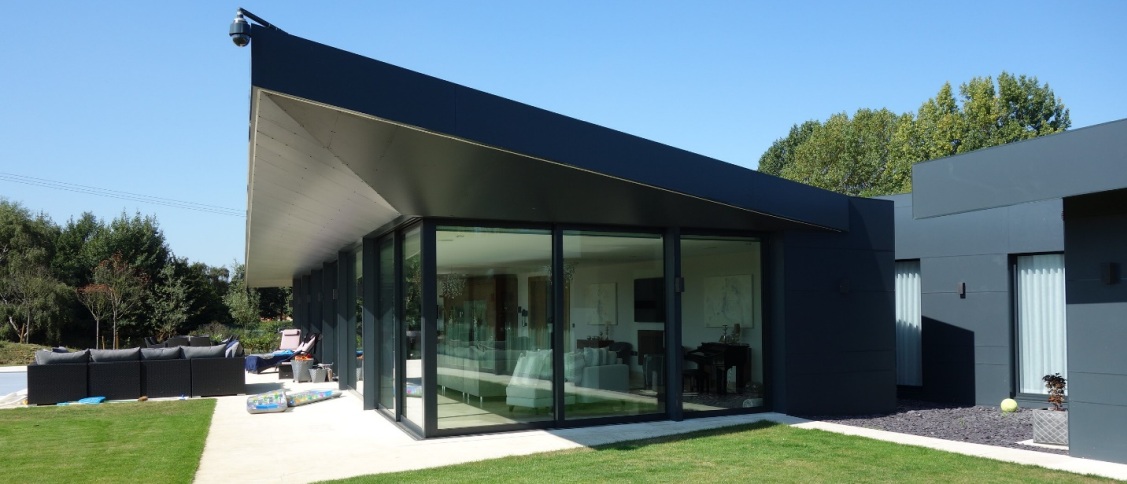Design in Insulated Concrere Fromwork (ICF) Buildings
The lengthy benefits associated with ICF have made it an extremely popular construction choice for modern builders. However, this increased popularity has led ICF to mainstream construction and for many people, begs the question –
‘How will this affect the design of my building?’
ICF construction uses EPS (expanded polystyrene blocks) in all building projects, and these are very flexible to design. The blocks can cater to a huge variety of finishes, including stone and brick, and can be made to look exactly the same as a traditional build-style home, despite having walls that are much thicker.
Does ICF affect the interior design?
With regards to interior, ICF does not limit style or layout of the building and can cater to all styles from modern, open plan to traditional, farmhouse style buildings. ICF construction really has no limit when it comes to design, as evidenced by the varying styles of ICF homes. View more styles of ICF home here.
Working with an architect to create your ideal design, Thermohouse can turn this into a reality just as a traditional build could, with the added bonus of efficiency, comfort and everything that comes with ICF.



